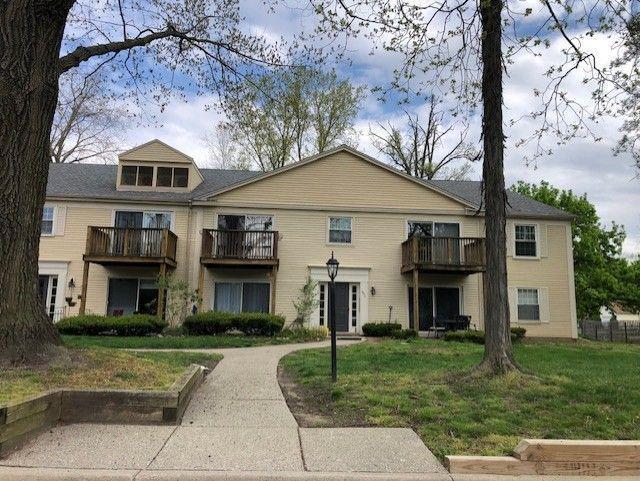$130,000
Calculate Payment
- 2 Bedrooms
- 1 Full Bath
- 857 SqFt
- MLS# 20240030306
Property Information
- Status
- Pending
- Address
- 904 Chestnut Hill Drive D
- City
- Auburn Hills
- Zip
- 48326
- County
- Oakland
- Township
- Auburn Hills
- Possession
- At Close
- Property Type
- Condominium
- Listing Date
- 05/06/2024
- Subdivision
- Chestnut Hill Village Condo Occpn 311
- Total Finished SqFt
- 857
- Above Grade SqFt
- 857
- Garage Desc.
- Carport
- Water
- Public (Municipal)
- Sewer
- Public Sewer (Sewer-Sanitary)
- Year Built
- 1974
- Architecture
- 1 Story
- Home Style
- Ranch
Taxes
- Summer Taxes
- $575
- Winter Taxes
- $553
- Association Fee
- $290
Rooms and Land
- Kitchen
- 9.00X13.00 1st Floor
- Dining
- 7.00X9.00 1st Floor
- Bedroom - Primary
- 12.00X13.00 1st Floor
- Bedroom2
- 10.00X14.00 1st Floor
- Bath2
- 10.00X5.00 1st Floor
- Living
- 15.00X14.00 1st Floor
- Cooling
- Ceiling Fan(s), Central Air
- Heating
- Forced Air, Natural Gas
- Appliances
- Dishwasher, Electric Cooktop, Free-Standing Electric Oven, Free-Standing Refrigerator, Microwave, Washer/Dryer Stacked
Features
- Interior Features
- Other
- Exterior Materials
- Aluminum
- Exterior Features
- Grounds Maintenance
Listing Video for 904 Chestnut Hill Drive D, Auburn Hills MI 48326
Mortgage Calculator
Get Pre-Approved
- Property History
| MLS Number | New Status | Previous Status | Activity Date | New List Price | Previous List Price | Sold Price | DOM |
| 20240030306 | Pending | Active | May 12 2024 4:05PM | 6 | |||
| 20240030306 | Active | Coming Soon | May 10 2024 2:15AM | 6 | |||
| 20240030306 | Coming Soon | May 6 2024 5:05PM | $130,000 | 6 |
Learn More About This Listing
Presented by Mary Matthews
Oxford - Real Estate One
Listing Broker
![]()
Listing Courtesy of
Real Estate One
Office Address 110 S. Washington Street
THE ACCURACY OF ALL INFORMATION, REGARDLESS OF SOURCE, IS NOT GUARANTEED OR WARRANTED. ALL INFORMATION SHOULD BE INDEPENDENTLY VERIFIED.
Listings last updated: . Some properties that appear for sale on this web site may subsequently have been sold and may no longer be available.
Our Michigan real estate agents can answer all of your questions about 904 Chestnut Hill Drive D, Auburn Hills MI 48326. Real Estate One, Max Broock Realtors, and J&J Realtors are part of the Real Estate One Family of Companies and dominate the Auburn Hills, Michigan real estate market. To sell or buy a home in Auburn Hills, Michigan, contact our real estate agents as we know the Auburn Hills, Michigan real estate market better than anyone with over 100 years of experience in Auburn Hills, Michigan real estate for sale.
The data relating to real estate for sale on this web site appears in part from the IDX programs of our Multiple Listing Services. Real Estate listings held by brokerage firms other than Real Estate One includes the name and address of the listing broker where available.
IDX information is provided exclusively for consumers personal, non-commercial use and may not be used for any purpose other than to identify prospective properties consumers may be interested in purchasing.
 IDX provided courtesy of Realcomp II Ltd. via Real Estate One and Realcomp II Ltd, © 2024 Realcomp II Ltd. Shareholders
IDX provided courtesy of Realcomp II Ltd. via Real Estate One and Realcomp II Ltd, © 2024 Realcomp II Ltd. Shareholders














